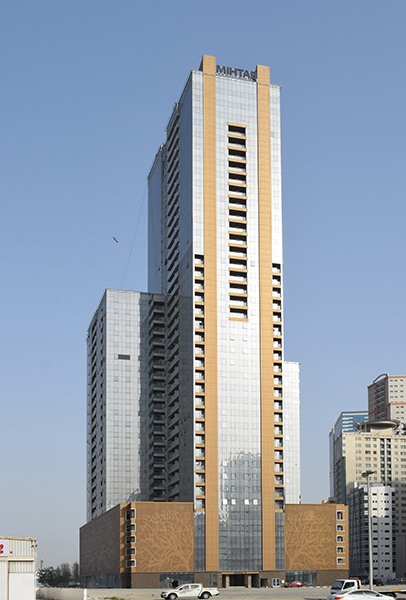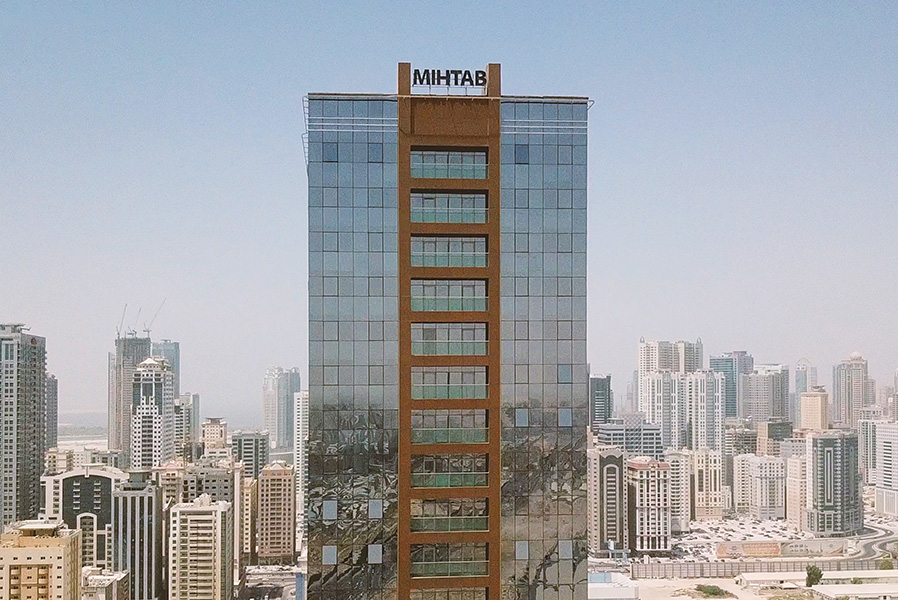Project
Mihtab Tower - 1
Location
Industrial Area 7 - Sharjah
Consists Of
3 towers + 66 Typical floors
Building Scale
977,224.30 sq.ft
From high-rise towers to luxurious villas. In shrjah engineering consultants we are distinguished in designing and building of residential towers and high-rise buildings in Mihtab Tower, This large design and build project consists of: Three towers in one structure. First tower consists of 14 typical floors hotel apartments. Second tower is 33 typical floors for residential apartments. Third tower consists of 19 typical floor for residential apartments. Building scale: 977,224.30 sq.ft
Designed and supervision by Sharjah engineering consultants

